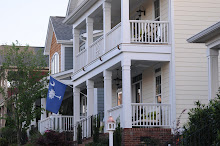Welcome to 102 Lismore Street. With 3 bedrooms, 2 full bathrooms, and 2 half bathrooms, there are 3100-3299 square feet in this home which was built in 2007.
The home features four (yes, four!) porches. Watch the sun rise, read a book, sip your coffee, catch a nap, or watch the sun set...the choice is yours!
The exterior features hardiplank siding for low maintenance. A black aluminum (wrought iron look) fence with two gates encloses the side yard.
When evening arrives, you can continue to enjoy the outdoors with the custom, copper landscape lighting which surrounds the house.
Our listing price is $349,900 and buyer's agents are welcome. Please contact us at (864) 757-9572 or (864) 616-2974 for a showing. We look forward to hearing from you!



